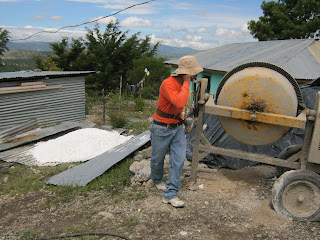Site cleared left us with a lot of useful rocks for building and some top quality well graded fill material
Marie the youngest child of 4 taking some time out from site camera work to do some modelling....
First job after getting site levelled was to set up the levels and centre lines of walls to then dig foundations....
Kimberley, Marie and luis inspecting the site.......
Diego and Pedro celebrating the final completion of digging the foundations. Diego is a friend I met in Antigua many moons ago who gladly agreed to come to help for the month. And actually came.... Pedro is Dona Eulalias brother, the one who donated the site and an animal for work.
Just in case you are wondering why we are building a house for a family with rich relations I will explain. Pedro was in the states for 8 years where he did reasonably well for himself working in construction before getting deported 4 months ago. During the time he managed to make enough to buy some land and build a house for himself. All the while being pretty much supporting the entire family 15 brothers and sisters and his parents (10 sibblings and 5 1/2 sibblings). Dona Eulalia is Pedros half sister and as is with every family politics and begrudgery are rife. He took a lot of flack off his full brothers and sisters for helping Dona Eulalias family with the last piece of land he had. Practically his front garden. He is now pretty much broke due to his fathers ankle break and being out of work since his return.
Sand being delivered................
There were some tree roots in the foundations so we drilled holes in the stump and drove pieces of copper rod into them to kill them so that we wont have a tree in teh kitchen in a few years.
 |
The lime came from a local guy and came in slaked form. Basically rocks of lime. We first had to re hydrate it before it is workable. This is done by simply adding water and then watching as the lime bubbles and gives off a savage amount of heat before turnign into powder form ready for mixing.
Next week we will start by completing the masonry foundations, then we will be placing the tyres on top, we will then fill the tyres and floor with compacted hardcore (found on site), on top of this we will be securing the 6 x 4 inch pine ring beam by bending the rebar sticking out of pre cut holes over the top. Thus fixing the whole base together but allowing movement enough in an earthquake situation. We will have 7 spanish volunteers coming next week and possibly 3 or 4 of them for the 2 weeks after supplied by Inlex which will be well needed. I will up date the blog every Sunday from now until completion if you are interested in keeping up to date......
Below is a summary of the budget and costs to date if anybody is interested in the full trade break down, where the funds came from, the schedule and purchase orders (all in excell) to date send me an e mail (roryoconnor25@gmail.com) and i will send it on to you. If anybody wants a copy of the plans or 3D sketch up design (big thanks to Ross Boyce) let me know. Also if anybody is interested in donating to help reduce the 800 euro or so needed to complete the project please get in contact.
| Q | Euros | |
| Trade Summary | ||
| Site Clearance | 0 | 0 |
| Foundations | 2,890 | 289 |
| Structural Timber Frame | 6464 | 646.4 |
| Roof | 7572 | 757.2 |
| Wall infill | 1927 | 192.7 |
| Floor | 2150 | 215 |
| Plastering External | 750 | 75 |
| Plastering Internal | 275 | 27.5 |
| Plumbing (including 300 euro connection fee) | 4419 | 441.9 |
| Electrical | 1420 | 142 |
| Windows and Doors | 1450 | 145 |
| Labour and Machinery | 3600 | 360 |
| Total to complete project | Q32,917.00 | €3,291.70 |
| Available Funds | Q24,300 | €2,430 |
| Funds needed to complete | Q8,617.00 | €861.70 |













No comments:
Post a Comment